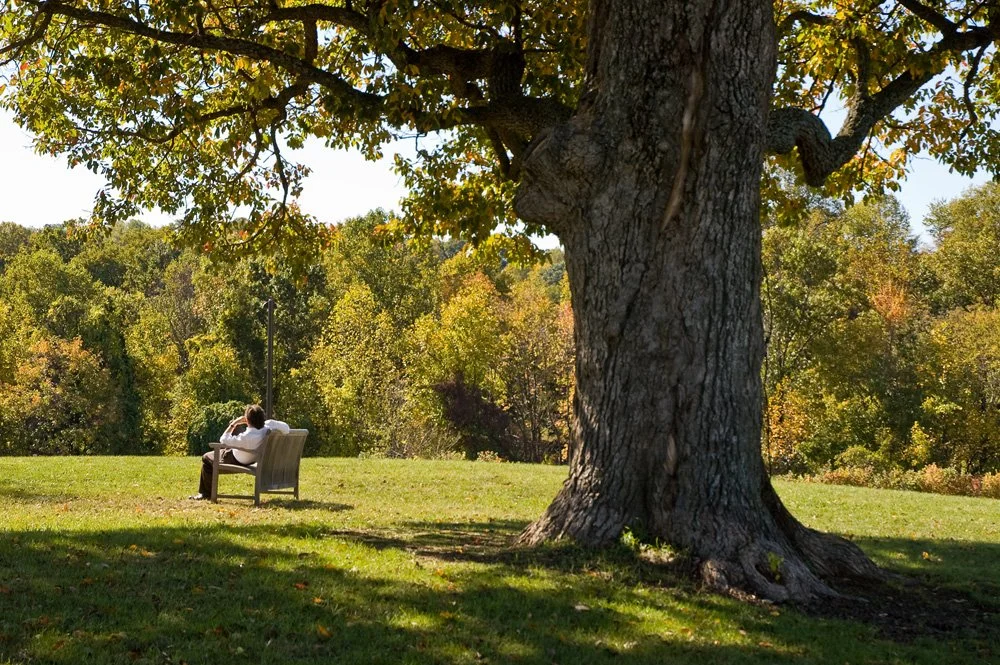Potomac School
mASTER PLAN & LANDSCAPE DESIGNAt the onset of the master plan the Potomac School was faced with a significant decision - whether to move the Upper School to a recently purchased nearby property.
The master plan focuses on creating a walkable academic village, keeping the Upper School on the main campus, and using the new Upper School building to frame a central stepped quadrangle.
Following the master plan, the team designed the Upper School and Lower School landscapes. At the heart of campus is the new central quadrangle - a very popular place for students that is used for all-school outdoor assemblies. Peter Hedlund was the landscape architect for this project while at Sasaki.
Date: 2004-2007
Size: 87 acres
Team: Sasaki, cox graae + spack architects
Awards: Designed to achieve LEED Gold
Photography: Alan Ward, Craig Kuhner
Prev / Next








