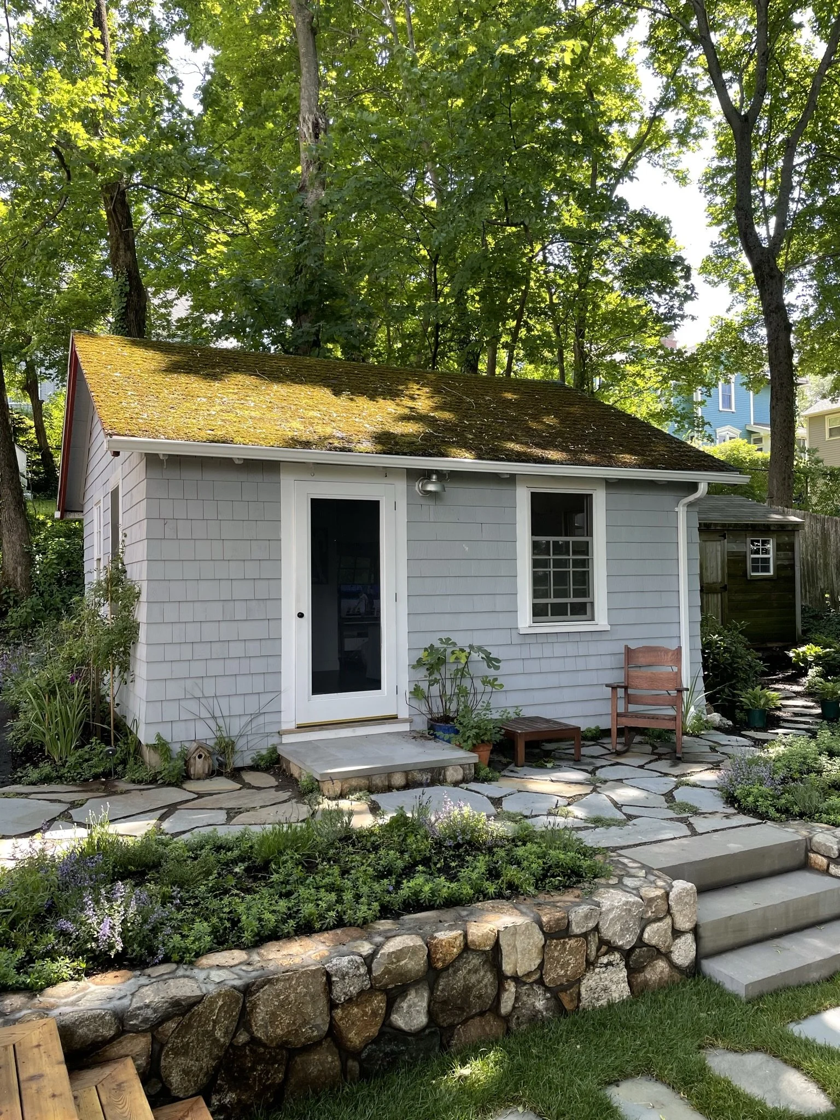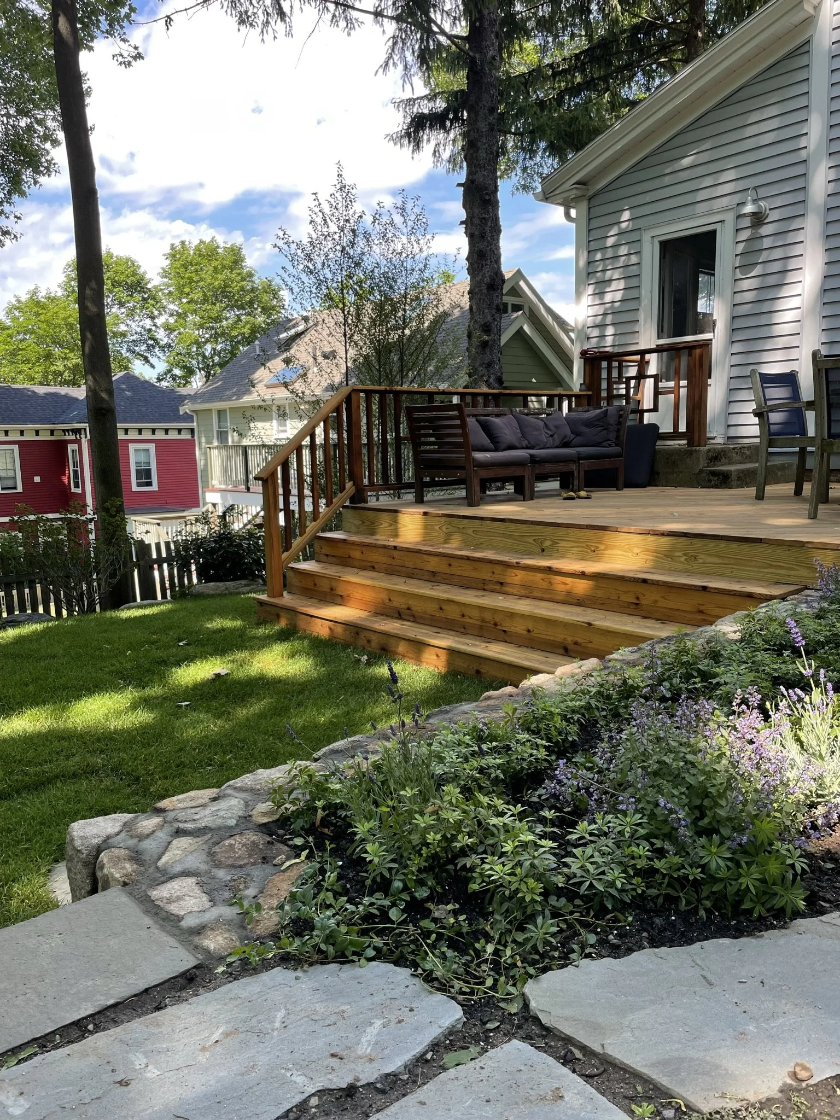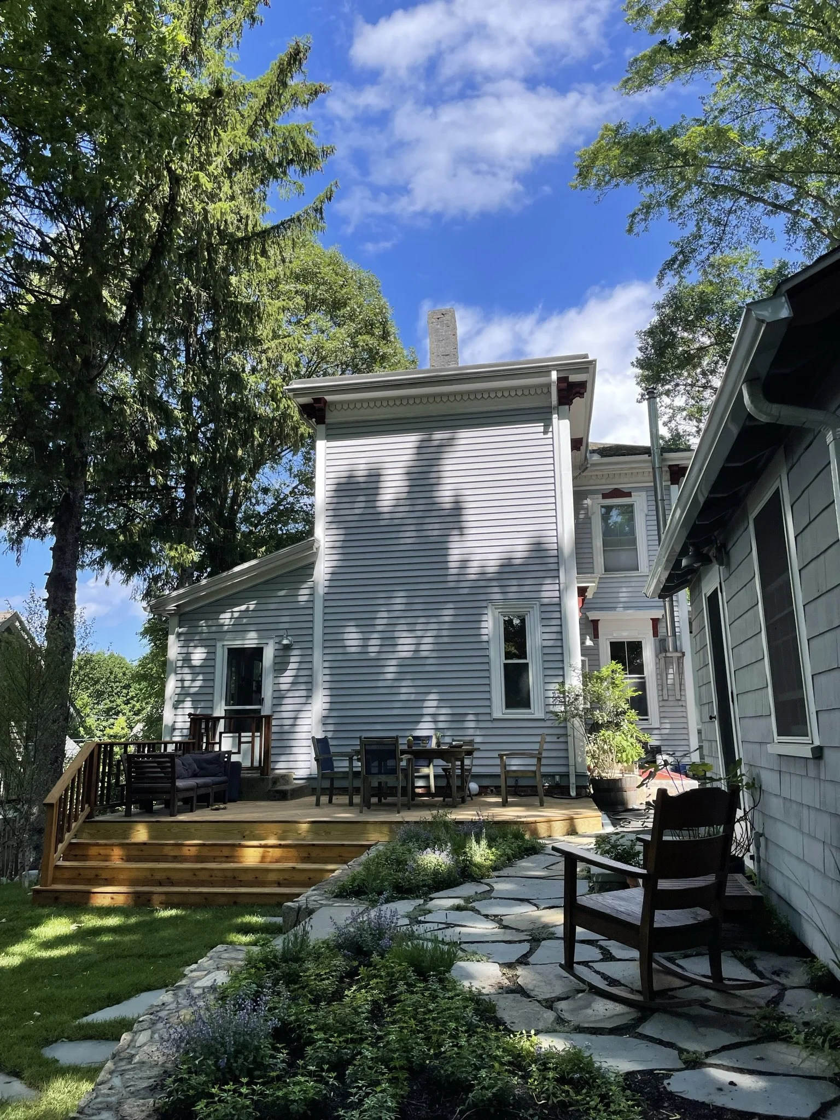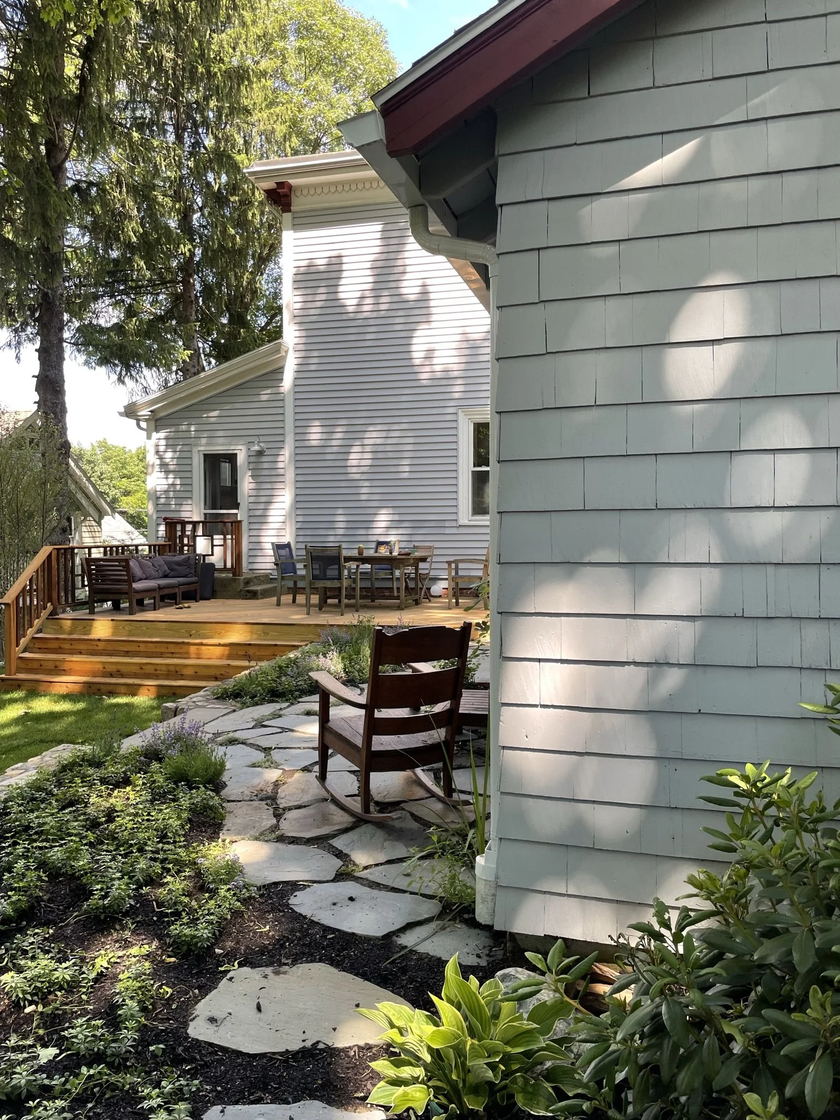Outdoor Living Rooms
LANDSCAPE DESIGNThis 1900s home had a sloped backyard that was seldom used by the family. A new hot tub was the impetus for redesigning the entire yard.
The design takes advantage of the changes in grade to create outdoor living rooms at different levels. The side of the existing deck was removed and opened up with long steps that connect to the central lawn. These steps are a great viewing spot for outdoor gatherings and games on the lawn.
A new bluestone terrace is created next to the work-from-home “casita.” This terrace is a good spot for a morning coffee. A stone seat wall steps the terrace down to the central lawn.
At the corner of the property, a lower patio is anchored by the hot tub and fire pit. The irregular bluestone and planting naturalize this space. Overhead lighting and the hot tub make make this a gathering spot - winter, spring, summer or fall (all you have to do is call …)
Location: Arlington, MA
Date: 2021-2022
Size: 1/5 acre
Photography: Eva Zasloff







